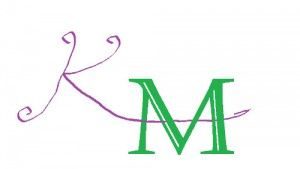Before we begin packing for faire to get everything we need to site, we take time to plan out what the layout will look like several weeks prior during the planning stages. Each faire is different with the space we are provided and our location & dimensions can change for the same event the next year.
The minimum setup space we work with is 10’x20′ & has been as large as 35’x65′.
We also review after each event what worked in the layout & what adjustments can be made to make the experience better for us & better for the visitors.
We use a software program used for designing buildings, flowcharts and even grounds.
Even after taking hours to plan out the layout & packing per the layout, when we arrive at site the location or dimensions of our space we had planned on has changed so we have learned to adapt to the environment.
Here is a sample of what some of our previous layouts have looked like, though not to scale:










